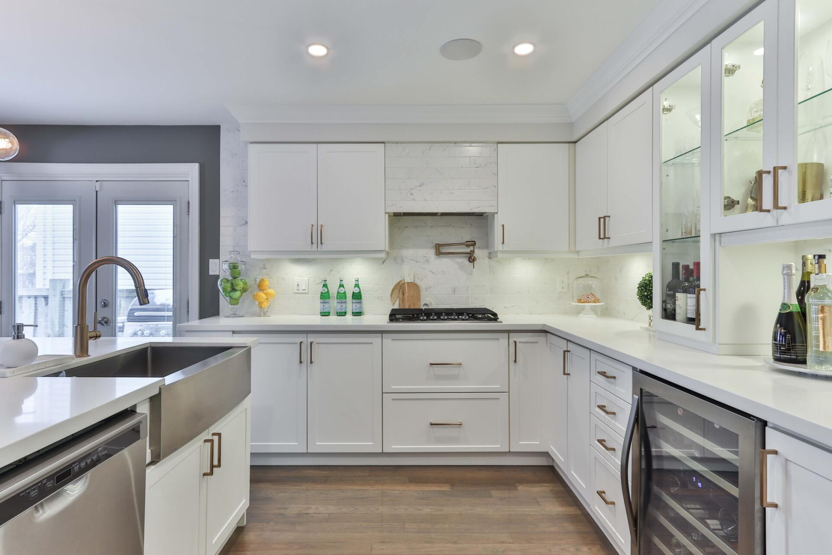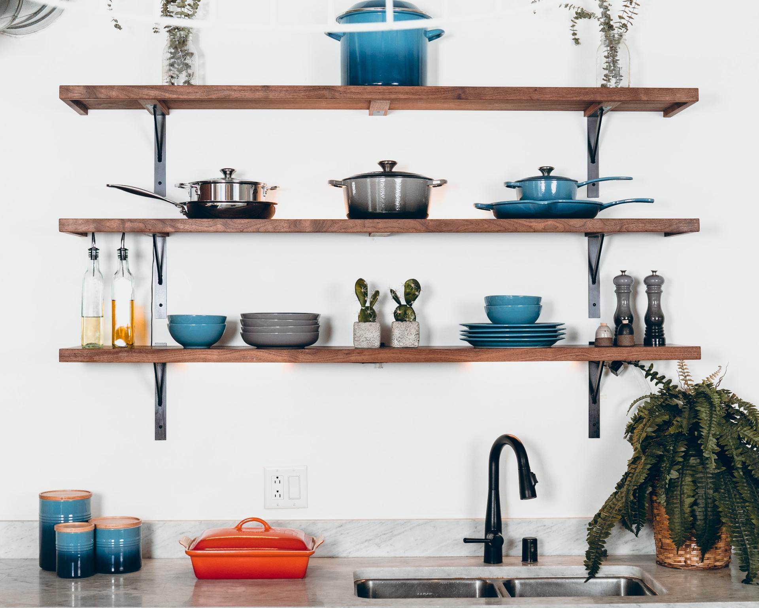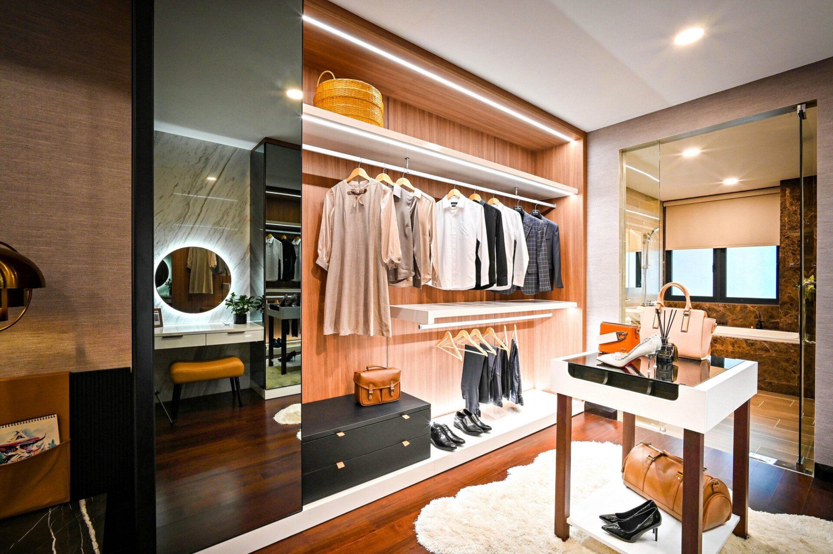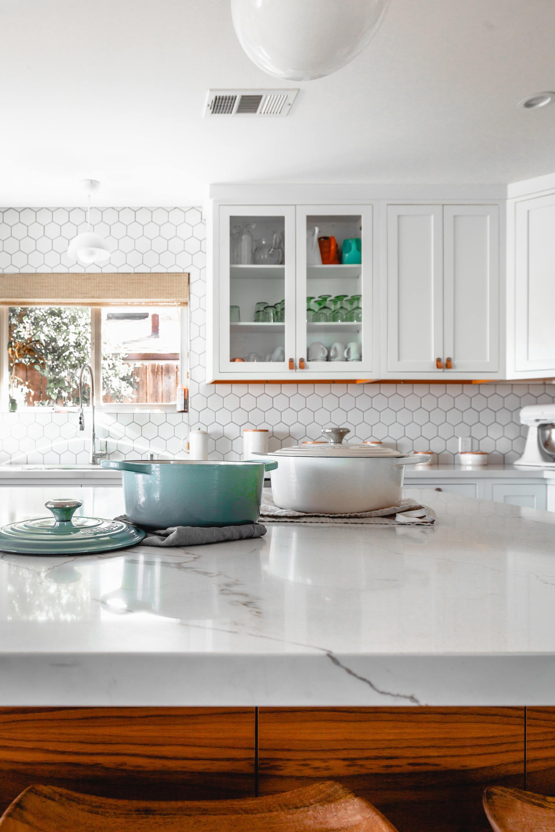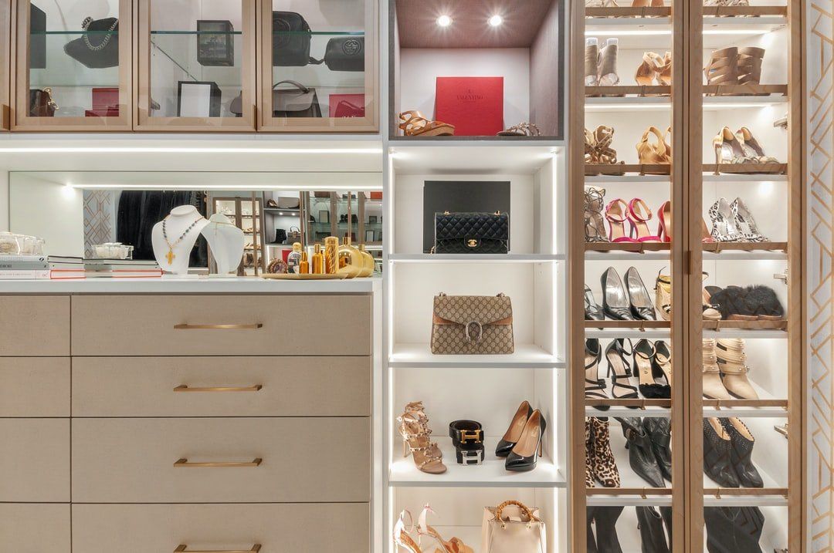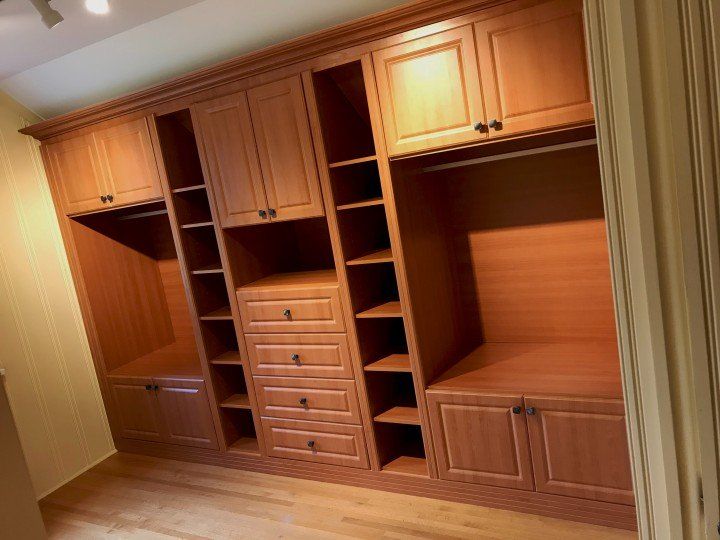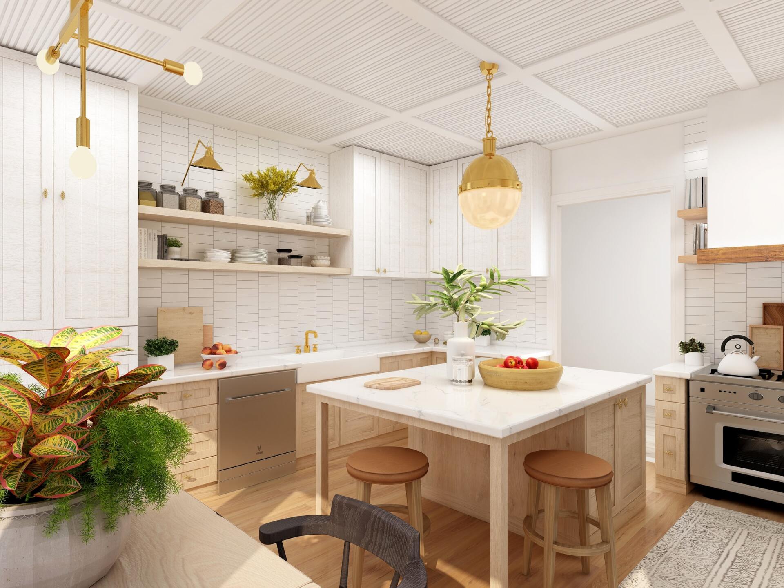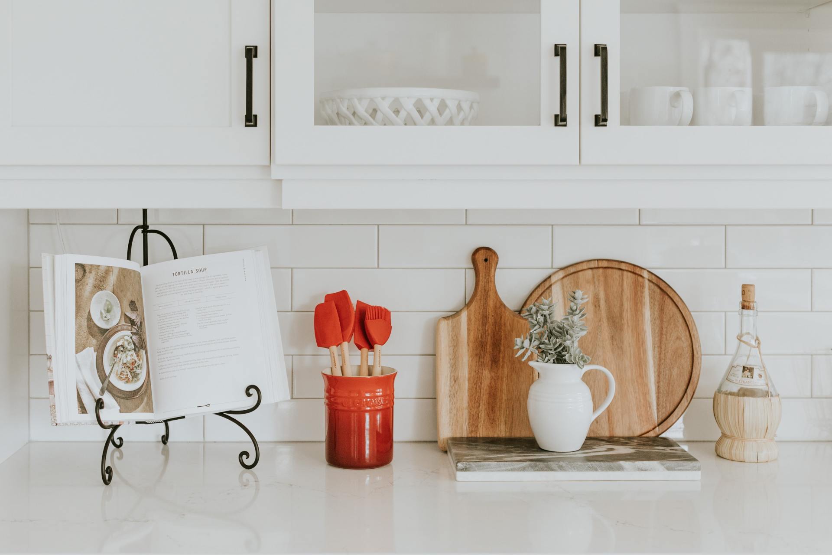Essential Tips for Installing a Modular Kitchen
The house kitchen is the most important area in every property. It is indeed the junction where considerably a lot of time is been spent. By its very nature, the area should be arranged keeping functionality and convenience in mind. People are now prone to spend money on a modular kitchen to ensure the combination of classy, stylish, and contemporary space.
A modular kitchen can be planned on your own but it is nevertheless advisable to get professional help. While planning the initial step you should take is to start from the layout, find out the right point for the installation of the chimney, affordable kitchen cabinet, and other required fittings. Before you get overwhelmed with the amazing designs offered in the market, it will be good to determine a few technical aspects of having an unproblematic kitchen to use.
The design and layout of a modular kitchen depend on the type of space available in the area. Like, if you have a smaller kitchen area, a straight kitchen would be the best option to opt for. Any other options could make it look cramped. On the other hand, for a larger kitchen, an L-shaped or U-shaped kitchen with an island in the middle of the space will be the best option to plan.
An L-shaped kitchen cabinet design can increase the available space for storage while keeping a spacious feel in your kitchen room.
Plumbing and electric points are other important aspects to consider when designing the kitchen area. Electric and plumbing are usually planned analogously to the modular units. So, ensure that your kitchen is having an easy water-outlet and also space is having proper lighting and ventilation.
Storage requirements are to be reviewed to plan out the drawers, custom kitchen cabinets, and tall units. Indeed, the storage capacity can be planned based on the usage pattern; whether you stock essential supplies or groceries monthly/weekly. Moreover, if you have elder people in the family pull out drawers will be the most convenient and easy to use options.
The counter-top is an equally important aspect that needs your key attention. The longevity of a kitchen is by and large determined by the counter-top. Based on the type of cooking done in your kitchen you can use marble, granite, or engineered stone to build a creative counter-top.
Quality lighting also plays an important role in a modular kitchen. Darker colour shades like brown and black will not reflect good lighting in the area. Use proper lighting on both walls and ceilings. Also, install an electric chimney with advanced technology over the cooking range for proper vent and airing.
Get the best utilization of your kitchen storage space by getting sectional drawers installed over cabinets. For this purpose, the combination of steel and wood will get them a longer life.
Smoother space for food preparation, stocking, and washing ensure a comfortable cooking space. The space between these areas should be well planned otherwise it can be a huge mess-up. These spaces should be considerable feet apart from the countertop to have a smoother working in the kitchen. Built-in appliances into the wall will minimize the clutter and get you a huger cooking area.
Safety and ventilation are also important aspects to keep in mind when planning a modular kitchen. Large windows are the most ideal options but if the layout or space of your kitchen doesn’t allow you for this, adequate use of chimney and exhaust would be the most effective alternative.
The cost is the most important aspect of all listed above. The material you opt for plays a major role while determining the cost of constructing the modular kitchen. Using quality plywood you can lower down your cost when compared with granite or marble but it is advisable never to choose a material solely on the price.
The effect of water, heat, humidity, friction, and load are also to be considered. Medium-density fiberboard cannot tolerate much weight whereas white marble can over some time turn yellow. So, let an expert help you determine the right material based on your budget.
Also read: 5 Common Organizing Mistakes With Small Closets to Avoid
Having a modular kitchen you can with ease convert a small space storage area into a large area with the best kitchen cabinet solution. For some it might seem to be an expensive investment, a modular kitchen is easy to install and also maintain for a long time. Repair work can also be carried out easily when required since each part of it can be replaced without damaging other components.
All the points treated here are beneficial to accommodate your modern household. Bearing these efficient and storage-friendly procedures, you can easily have a brand-new kitchen. For further queries and more information about having a modular kitchen and a reasonable budget, get connected with Closet Studio today. Call (905) 629-9355 Free in-home Consultation
Let's Talk
Schedule a free consultation where we can discuss your needs and determine what best suits your space.
Bowmanville Showroom Hours
- Mon - Sat
- Appointment Only
- Sunday
- Closed
Smart Site Design & SEO Services by Green Lotus Agency

